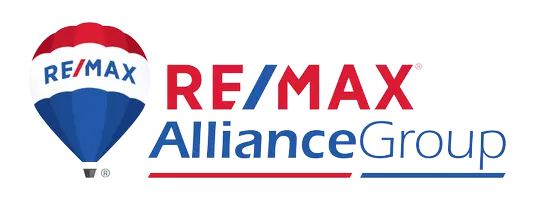1756 E SATTOO Way Queen Creek, AZ 85140
2 Beds
2 Baths
1,574 SqFt
Open House
Sat Aug 30, 10:00am - 12:00pm
UPDATED:
Key Details
Property Type Single Family Home
Sub Type Single Family Residence
Listing Status Active
Purchase Type For Sale
Square Footage 1,574 sqft
Price per Sqft $327
Subdivision Encanterra
MLS Listing ID 6906780
Style Ranch
Bedrooms 2
HOA Fees $1,478/qua
HOA Y/N Yes
Year Built 2011
Annual Tax Amount $2,281
Tax Year 2024
Lot Size 5,251 Sqft
Acres 0.12
Property Sub-Type Single Family Residence
Source Arizona Regional Multiple Listing Service (ARMLS)
Property Description
Location
State AZ
County Pinal
Community Encanterra
Direction ONLY ENTER COMMUNITY FROM MAIN GATE ON COMBS RD. The gate house will grant access and guide you to the home.
Rooms
Master Bedroom Split
Den/Bedroom Plus 3
Separate Den/Office Y
Interior
Interior Features High Speed Internet, Granite Counters, Double Vanity, Eat-in Kitchen, Breakfast Bar, 9+ Flat Ceilings, No Interior Steps, Kitchen Island, Pantry, 3/4 Bath Master Bdrm
Heating Natural Gas
Cooling Central Air, Ceiling Fan(s), Programmable Thmstat
Flooring Carpet, Tile
Fireplaces Type Exterior Fireplace, Gas
Fireplace Yes
Window Features Low-Emissivity Windows,Dual Pane,Vinyl Frame
Appliance Electric Cooktop, Water Purifier
SPA None
Exterior
Exterior Feature Private Street(s), Private Yard, Built-in Barbecue
Parking Features Garage Door Opener, Direct Access, Attch'd Gar Cabinets
Garage Spaces 2.0
Garage Description 2.0
Fence Block, Partial, Wrought Iron
Community Features Golf, Pickleball, Lake, Gated, Community Spa, Community Spa Htd, Concierge, Tennis Court(s), Playground, Biking/Walking Path, Fitness Center
Roof Type Tile
Porch Covered Patio(s), Patio
Private Pool No
Building
Lot Description Sprinklers In Rear, Sprinklers In Front, Desert Back, Desert Front, Auto Timer H2O Front, Auto Timer H2O Back
Story 1
Builder Name Shea Homes
Sewer Private Sewer
Water City Water
Architectural Style Ranch
Structure Type Private Street(s),Private Yard,Built-in Barbecue
New Construction No
Schools
Elementary Schools J. O. Combs Middle School
Middle Schools J. O. Combs Middle School
High Schools Combs High School
School District J O Combs Unified School District
Others
HOA Name AAM, LLC .
HOA Fee Include Sewer,Maintenance Grounds,Street Maint
Senior Community No
Tax ID 109-52-367
Ownership Fee Simple
Acceptable Financing Cash, Conventional, VA Loan
Horse Property N
Listing Terms Cash, Conventional, VA Loan

Copyright 2025 Arizona Regional Multiple Listing Service, Inc. All rights reserved.





