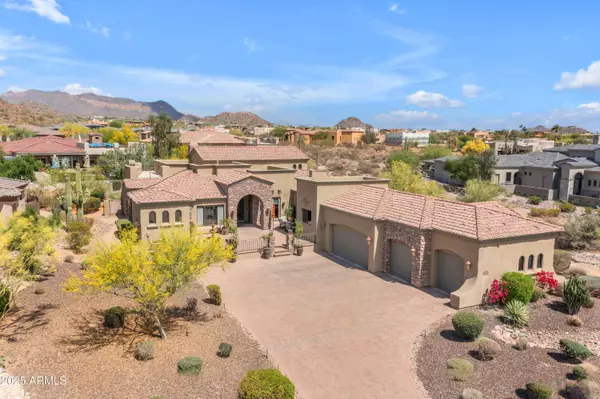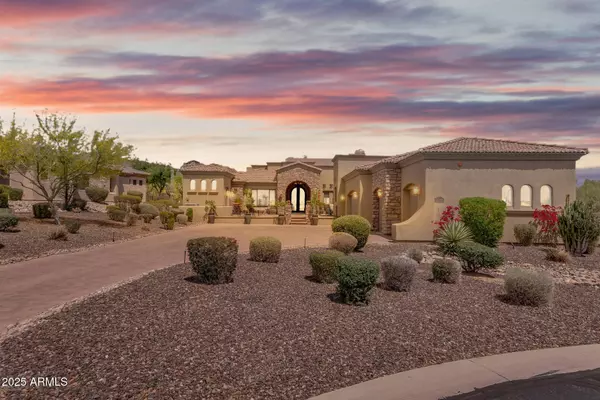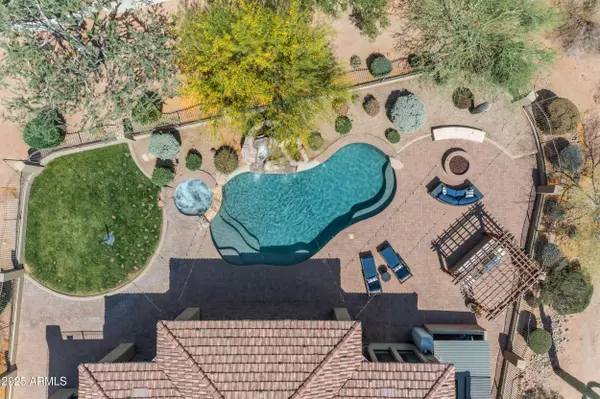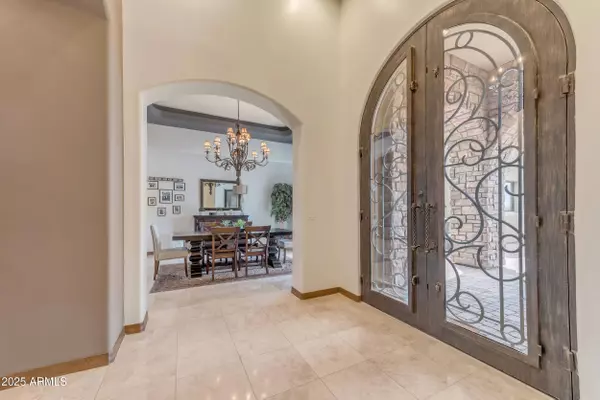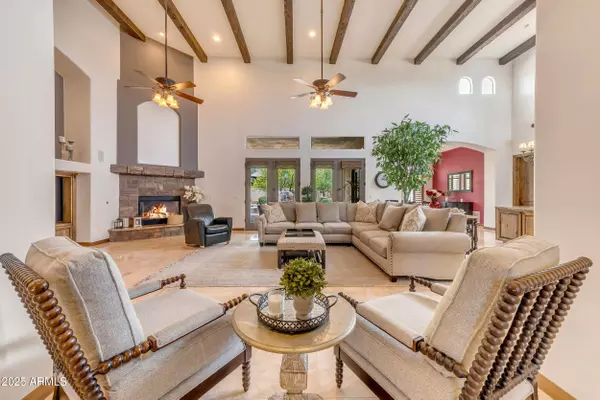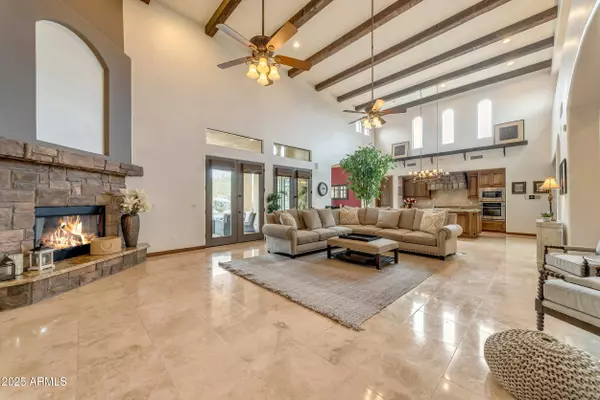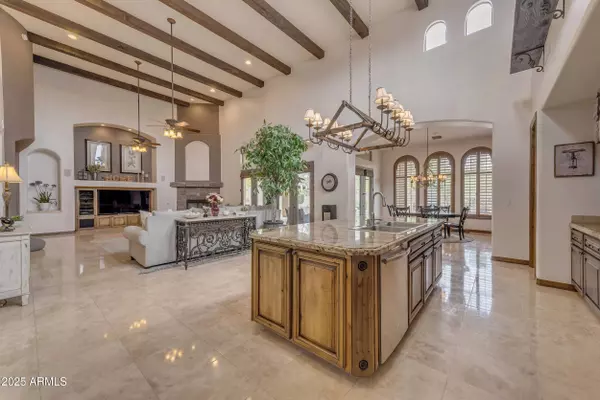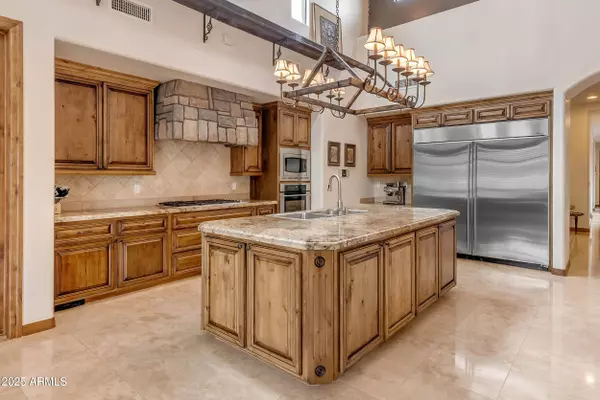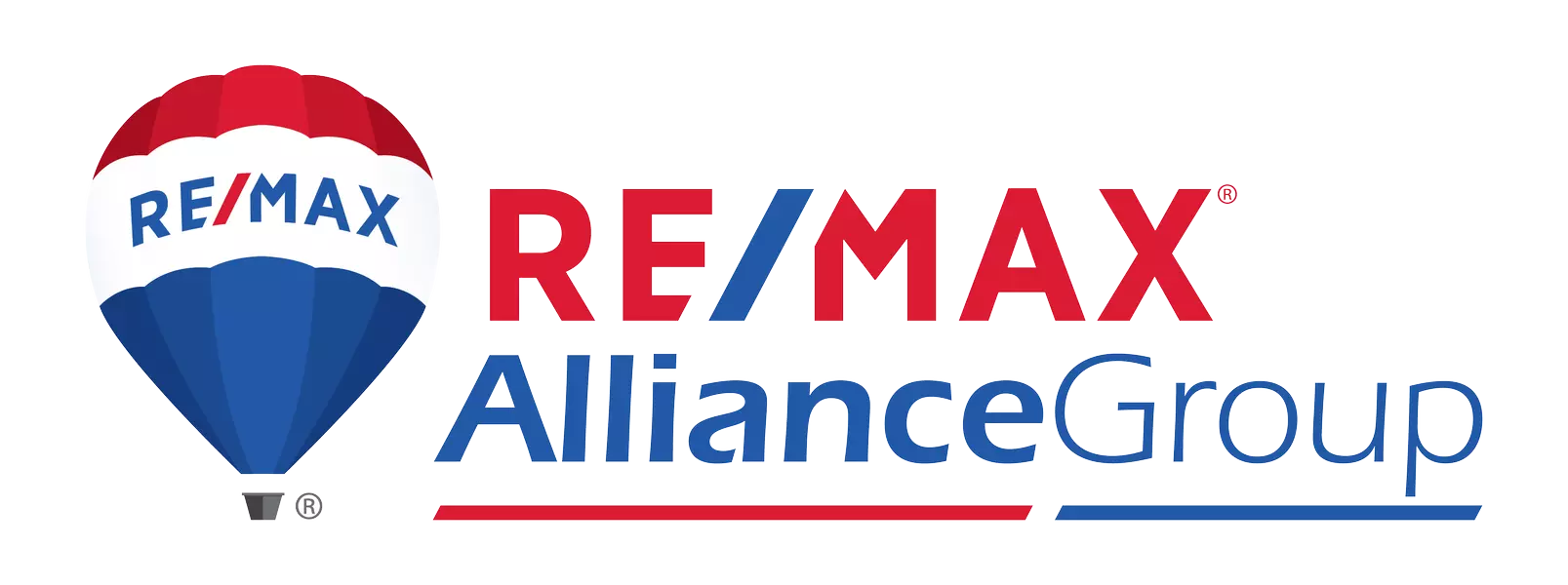
GALLERY
PROPERTY DETAIL
Key Details
Property Type Single Family Home
Sub Type Single Family Residence
Listing Status Active
Purchase Type For Sale
Square Footage 4, 512 sqft
Price per Sqft $364
Subdivision Rock Canyon Ii At Las Sendas
MLS Listing ID 6862423
Style Santa Barbara/Tuscan
Bedrooms 4
HOA Fees $486/qua
HOA Y/N Yes
Year Built 2005
Annual Tax Amount $8,241
Tax Year 2024
Lot Size 0.920 Acres
Acres 0.92
Property Sub-Type Single Family Residence
Source Arizona Regional Multiple Listing Service (ARMLS)
Location
State AZ
County Maricopa
Community Rock Canyon Ii At Las Sendas
Area Maricopa
Direction From L202 and McDowell: East on McDowell, Left on Ridgecrest, Right on Tuscany, Left on Riverdale, Right on Piedra.
Rooms
Other Rooms ExerciseSauna Room, Family Room, BonusGame Room
Master Bedroom Split
Den/Bedroom Plus 6
Separate Den/Office Y
Building
Lot Description Sprinklers In Rear, Sprinklers In Front, Desert Front, Cul-De-Sac, Grass Back, Auto Timer H2O Front, Auto Timer H2O Back
Story 1
Builder Name UNK
Sewer Public Sewer
Water City Water
Architectural Style Santa Barbara/Tuscan
Structure Type Balcony,Built-in Barbecue
New Construction No
Interior
Interior Features High Speed Internet, Granite Counters, Double Vanity, 9+ Flat Ceilings, Central Vacuum, Vaulted Ceiling(s), Kitchen Island, Full Bth Master Bdrm, Separate Shwr & Tub, Tub with Jets
Heating Natural Gas
Cooling Central Air, Ceiling Fan(s), Programmable Thmstat
Flooring Carpet, Tile
Fireplaces Type Two Way Fireplace, Living Room, Master Bedroom
Equipment Intercom
Fireplace Yes
Window Features Dual Pane
Appliance Gas Cooktop, Built-In Electric Oven
SPA Heated,Private
Exterior
Exterior Feature Balcony, Built-in Barbecue
Parking Features Garage Door Opener, Extended Length Garage, Direct Access, Attch'd Gar Cabinets, Side Vehicle Entry, Electric Vehicle Charging Station(s)
Garage Spaces 4.0
Garage Description 4.0
Fence Wrought Iron
Pool Heated
Community Features Golf, Pickleball, Gated, Community Spa, Community Spa Htd, Tennis Court(s), Playground, Biking/Walking Path, Fitness Center
Utilities Available City Gas
View City Light View(s), Mountain(s)
Roof Type Tile
Porch Covered Patio(s)
Total Parking Spaces 4
Private Pool Yes
Schools
Elementary Schools Las Sendas Elementary School
Middle Schools Fremont Junior High School
High Schools Red Mountain High School
School District Mesa Unified District
Others
HOA Name Las Sendas
HOA Fee Include Maintenance Grounds
Senior Community No
Tax ID 219-20-291
Ownership Fee Simple
Acceptable Financing Cash, Conventional, 1031 Exchange, VA Loan
Horse Property N
Disclosures Seller Discl Avail
Possession By Agreement
Listing Terms Cash, Conventional, 1031 Exchange, VA Loan
SIMILAR HOMES FOR SALE
Check for similar Single Family Homes at price around $1,645,000 in Mesa,AZ

Active
$2,199,000
8157 E SIERRA MORENA Street, Mesa, AZ 85207
Listed by Robert Dickinson of RETSY3 Beds 4 Baths 4,685 SqFt
Active
$929,000
7920 E SIERRA MORENA Circle E, Mesa, AZ 85207
Listed by Richard F Barker of Keller Williams Arizona Realty5 Beds 3 Baths 3,330 SqFt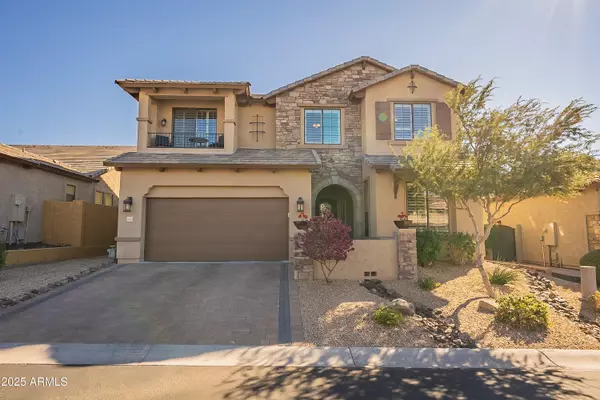
Open House
$974,990
9127 E LYNWOOD Street, Mesa, AZ 85207
Listed by Robert Lee Smith of Realty ONE Group5 Beds 3.5 Baths 3,362 SqFt
CONTACT


